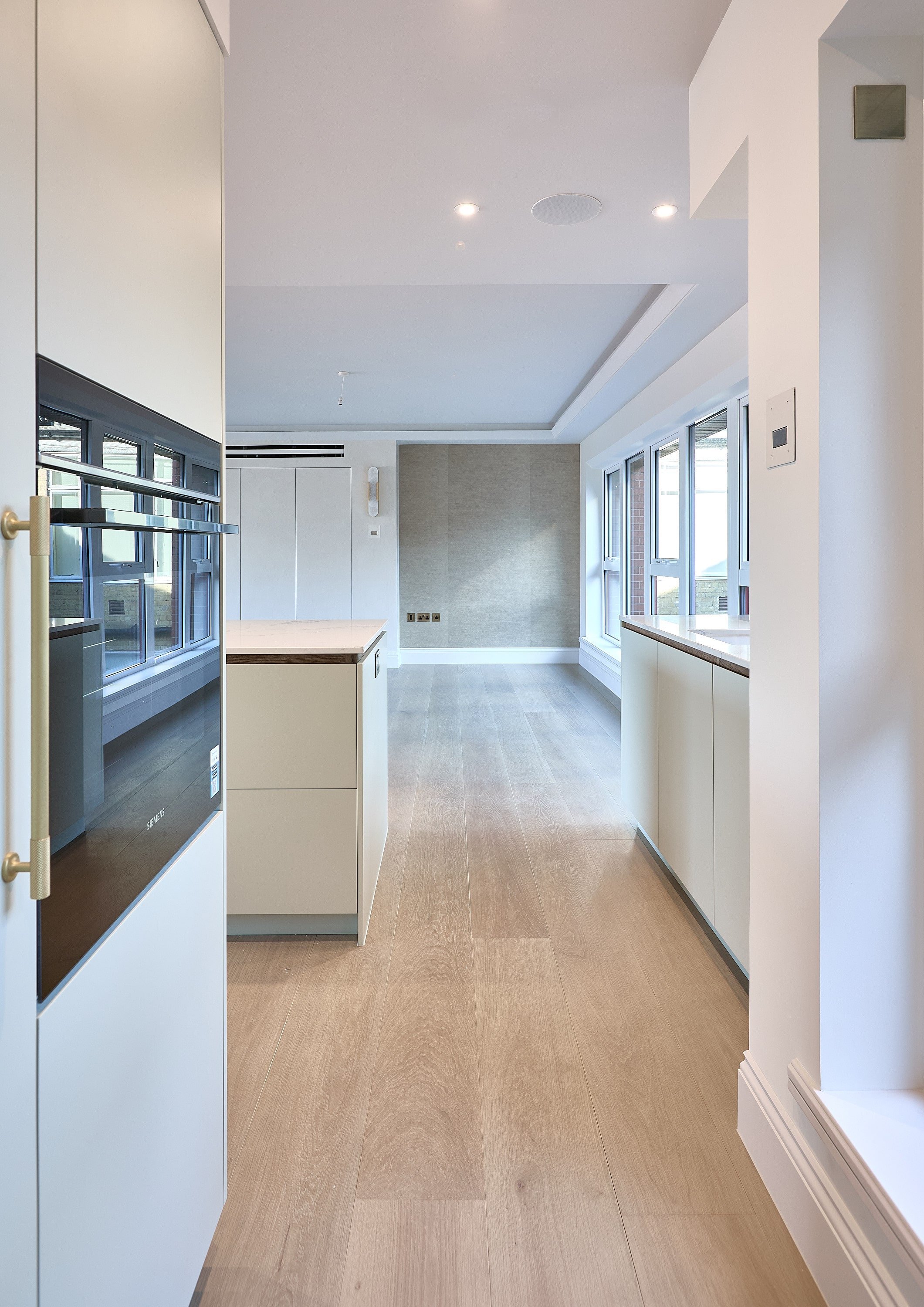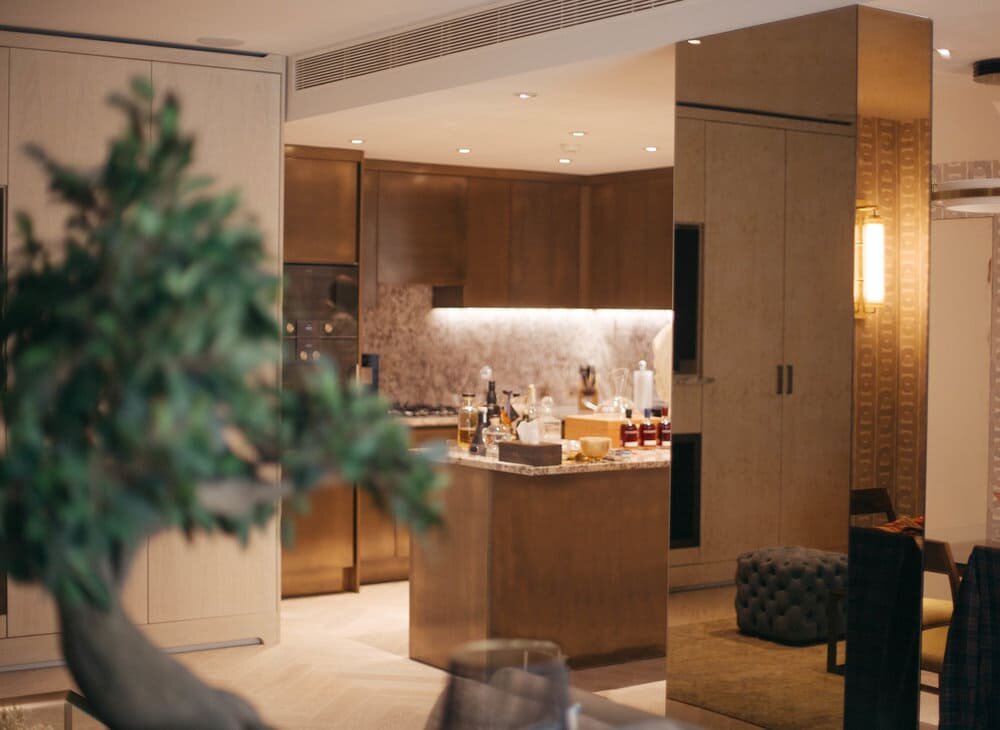Park Lane
High End Interior Design Apartment in London
Park Lane, London, UK
SP3 London recently completed a significant project for a client involving a full gut and refurbishment of a triplex penthouse on Park Lane. The scope of the project required us to deliver comprehensive interior design services, encompassing everything from initial design concepts to working closely with the contractor throughout the build. The vision for the penthouse was to transform it into a neutral, yet inviting space that would appeal to prospective buyers.
The design brief called for a simple but elegant aesthetic, achieving a balance that would make the space universally appealing while ensuring it stood out in the competitive buyers market. This project exemplified SP3 London's capability to manage extensive space planning and structural changes to deliver a high-end interior that meets both the client's aspirations and practical needs.
Transforming a Park Lane Penthouse
Set in one of London’s most prestigious locations, this bright and spacious penthouse was transformed into a calm, modern space. Starting from scratch, SP3 London redesigned the layout to improve flow and make the most of the natural light. A soft, neutral palette runs throughout, creating a clean and welcoming feel in every room. Careful attention was given to finishes and details, with each space designed to feel connected but still have its own character.
Through expert Project Management and Design Management, SP3 London guided the transformation from concept to completion, working closely with contractors to deliver a seamless build.
The result is a beautifully balanced interior that combines timeless design with modern practicality, demonstrating SP3 London’s ability to execute high-end, design-led renovations with meticulous attention to detail.
Explore the Standout Rooms That Define This Project
Park Lane Project Gallery
A Contemporary Living Space with Skyline Views
This light-filled London apartment in Park Lane was thoughtfully refurbished by SP3 London as part of a full interior design brief. Wide-plank grey-stained oak flooring was introduced to add warmth and texture, while bespoke joinery, seen in the dark-toned shelving, provides elegant, built-in storage. Hard finishes throughout were carefully selected to complement the natural light pouring through the expansive sliding doors, which open onto a private terrace with skyline views. A contemporary ceiling light and concealed cove lighting bring a soft ambient glow, adding depth and atmosphere to the room. Every element was considered to create a calm, modern and functional living area.
A Sophisticated Blend of Stone and Light
This bathroom was fully designed and specified by SP3 London through their high end design interior design services, with every detail carefully considered. A rich grey marble runs seamlessly across the floor, walls and bespoke vanity, creating a bold, unified aesthetic. The custom mirror and integrated lighting bring balance and brightness to the space, while the fluted timber detailing below the vanity adds warmth and contrast. A sleek, black-framed shower screen provides a subtle industrial edge, echoing the linear detailing throughout. From the stonework and paint finishes to the lighting and joinery, we delivered a cohesive and high impact space through expert interior design.
A Sculptural Stairwell with Brushed Brass Detailing
This stairwell was fully refurbished by SP3 London as part of a wider interior design transformation. The staircase railing, previously a dull bronze, was re-polished and buffed to reveal a brighter, brushed brass finish that lifts the entire space. The clear glass panels add a contemporary edge, enhancing light flow between levels while maintaining safety and structure. A soft, neutral carpet was installed across the staircase to complement the metallic tones and add a layer of warmth and comfort underfoot.
Centrepiece Kitchen with Subtle Luxury
This kitchen was fully reimagined by SP3 London in collaboration with a kitchen consultant to deliver a sleek, functional and design-forward space. Soft green cabinetry with integrated appliances was chosen to bring warmth and subtle character, paired with clean lines and brass handles for a refined finish. A standout feature is the island unit, where sculptural, textural tiling is illuminated by recessed lighting to create a striking design focal point. Pale timber flooring and open-plan flow connect the space to the wider home, while every detail, from lighting to layout, was carefully considered to blend practicality with modern elegance.
Related Projects
Project: Fort
Location: Knightsbridge, London, UK
Services: Interior Design, Design Management and Project Management
Project: Barca
Location: Knightsbridge, London, UK
Services: Interior Design, Design Management and Project Management


























